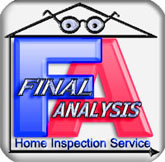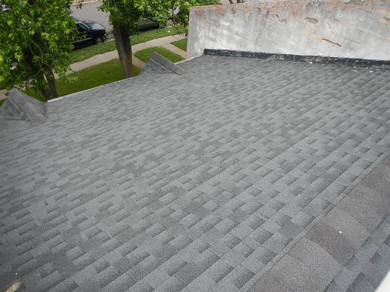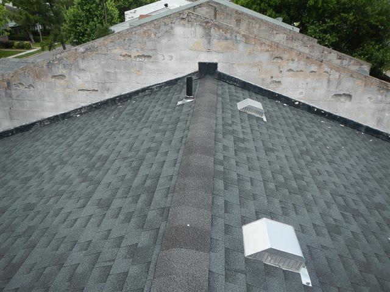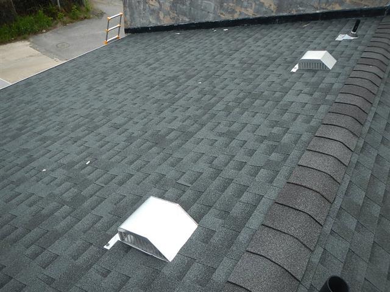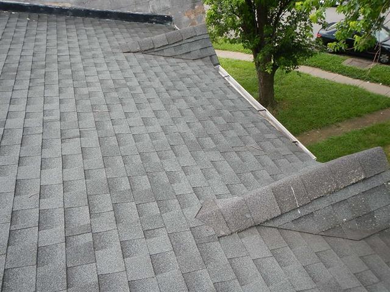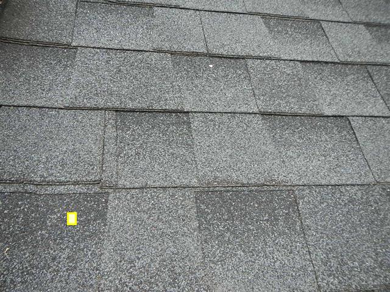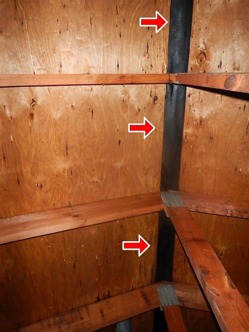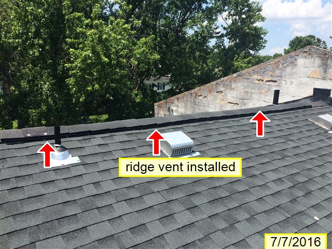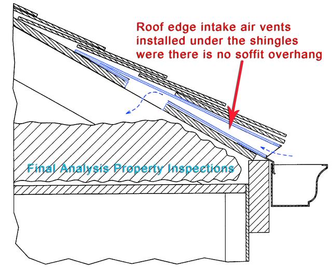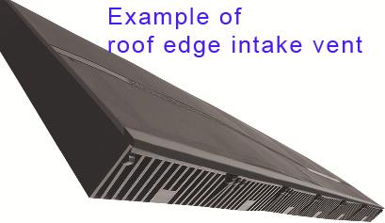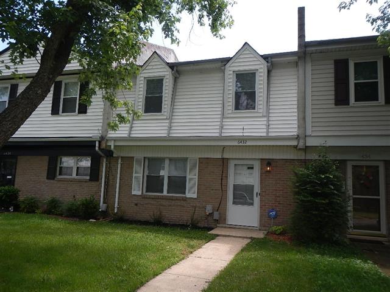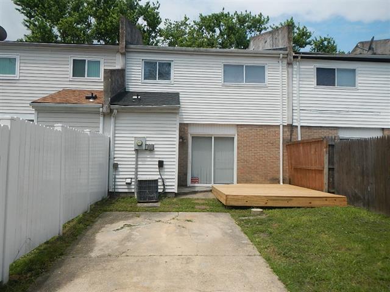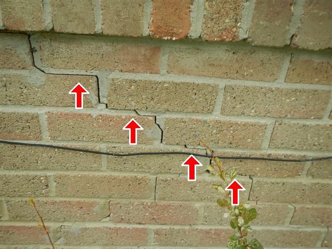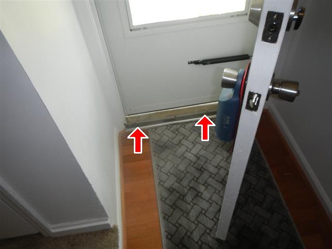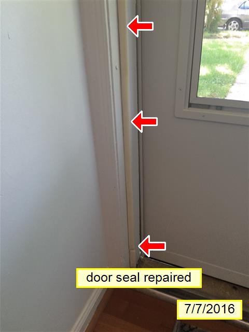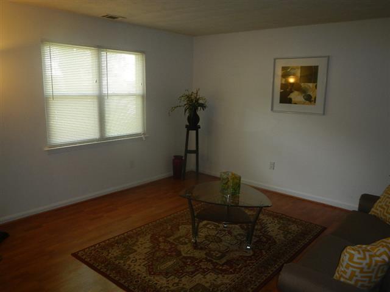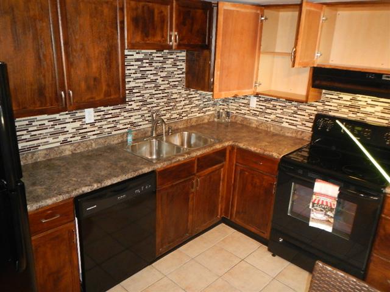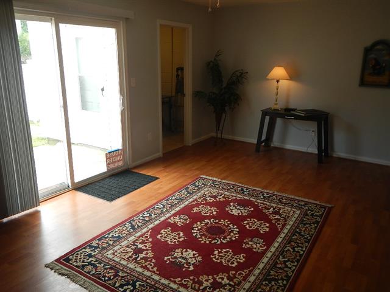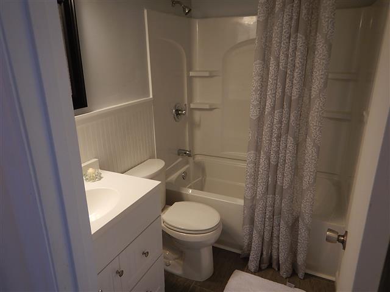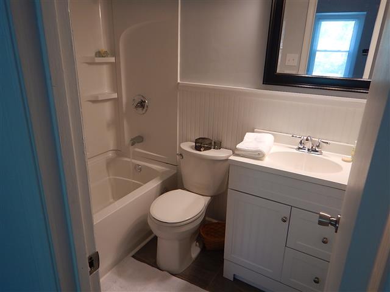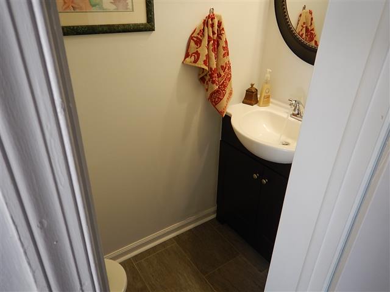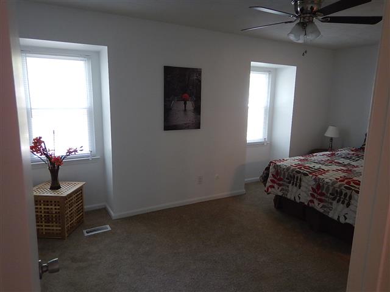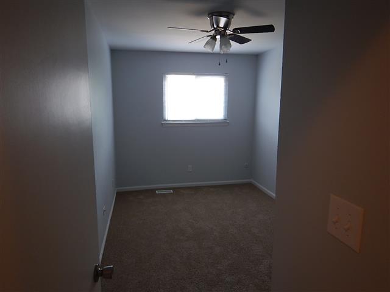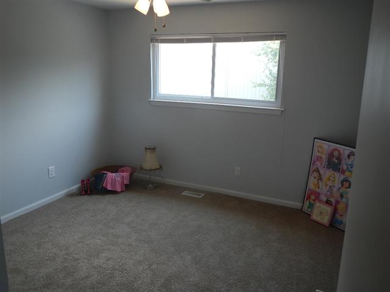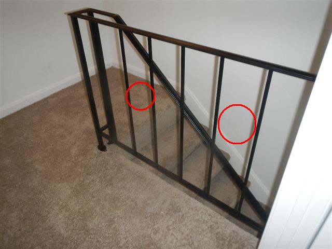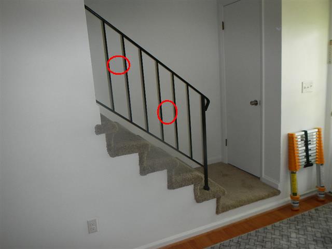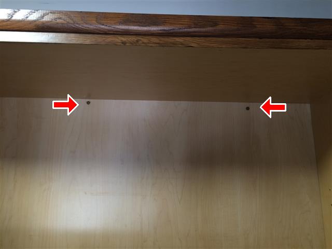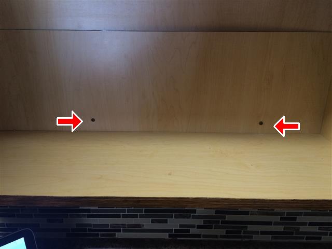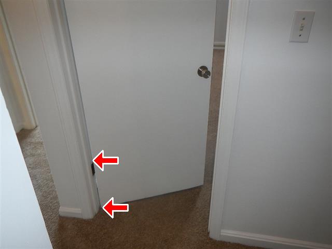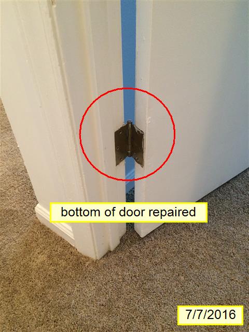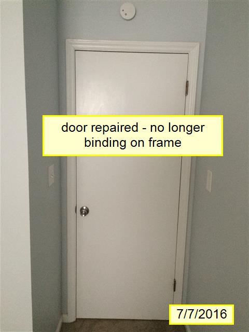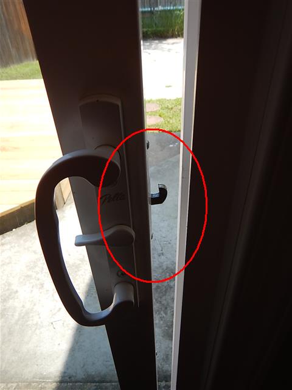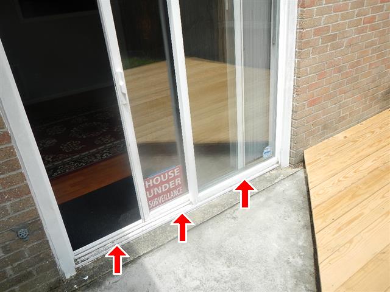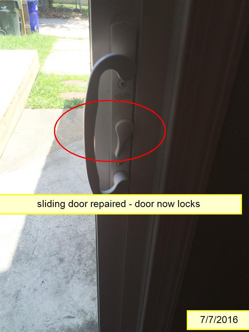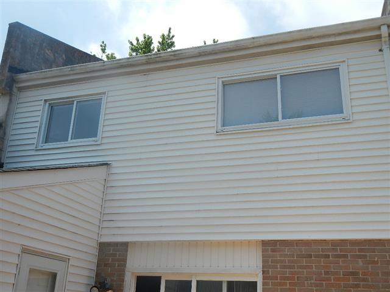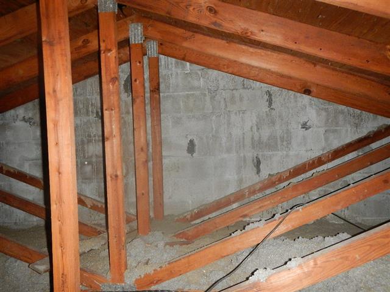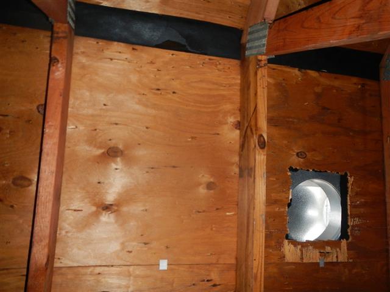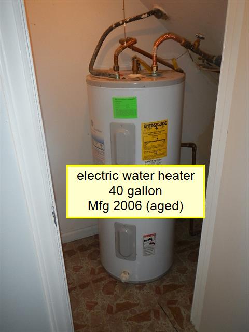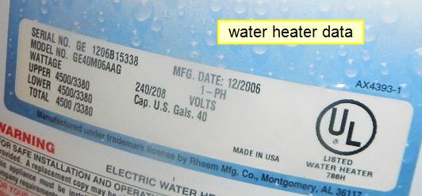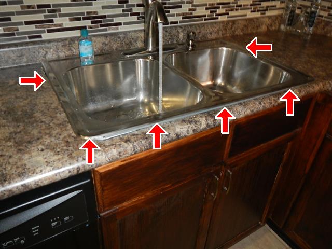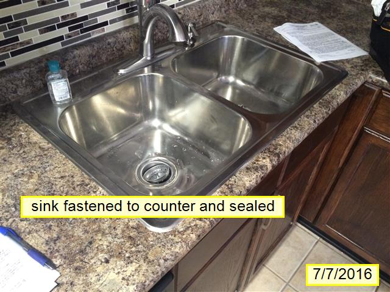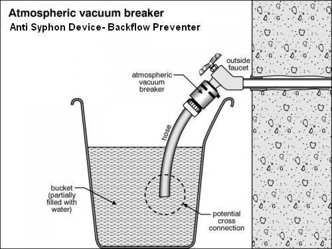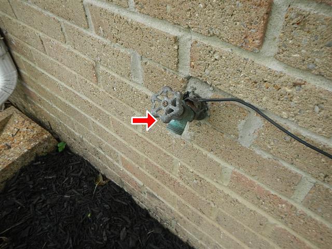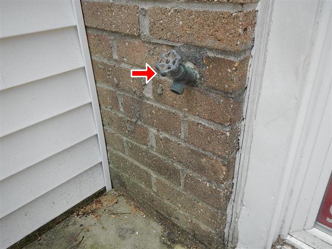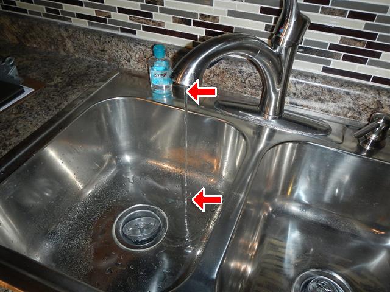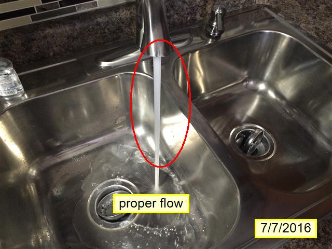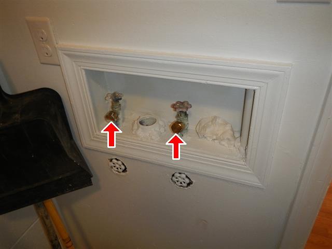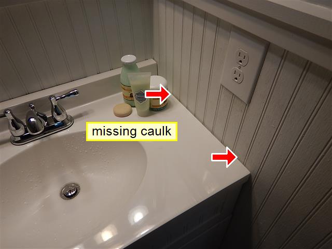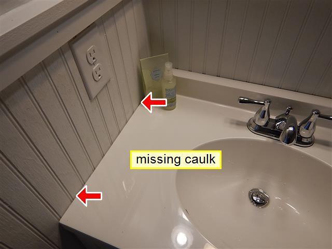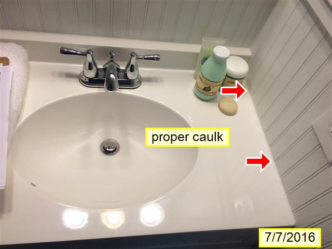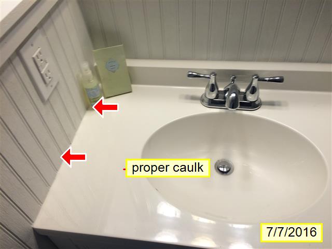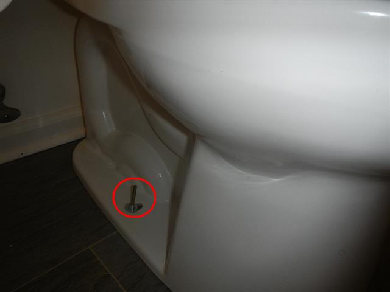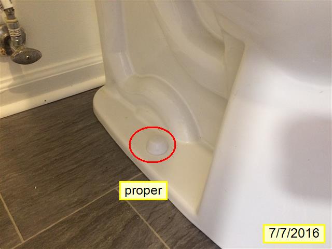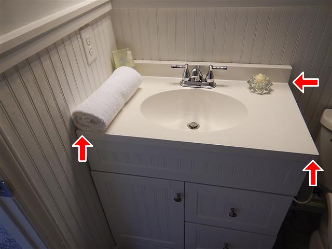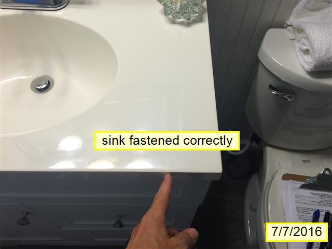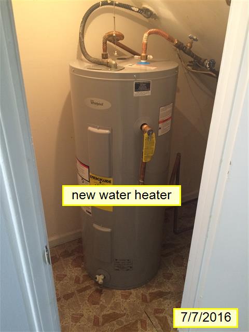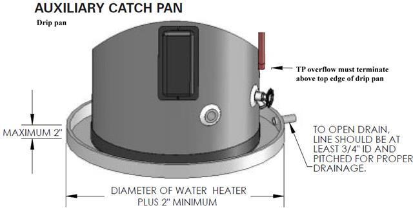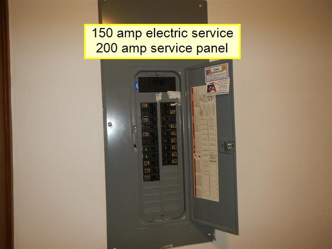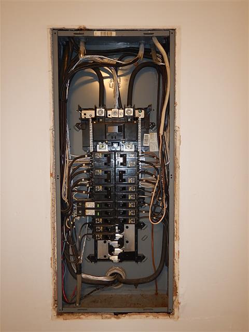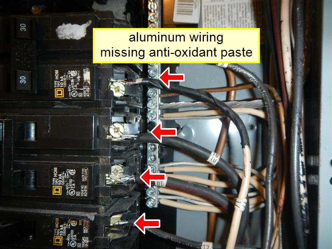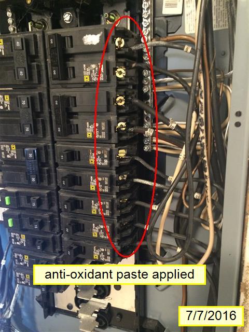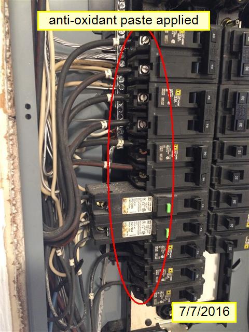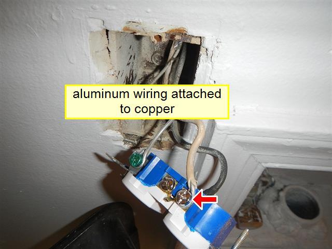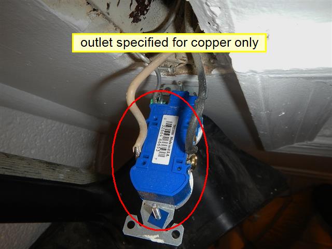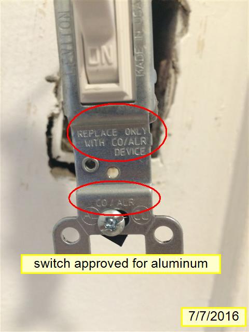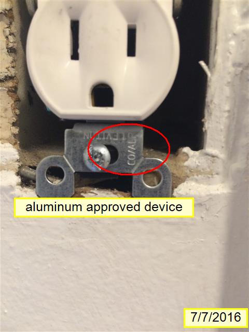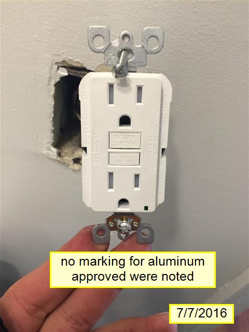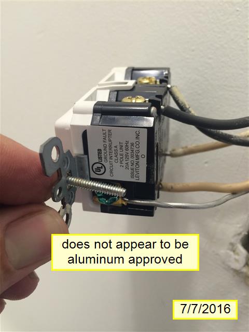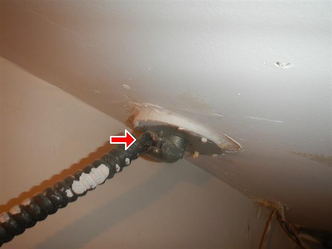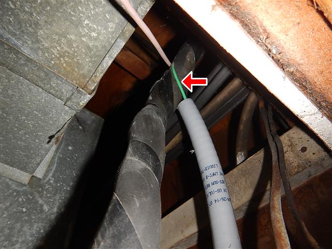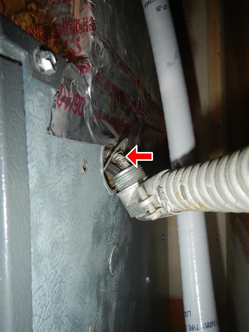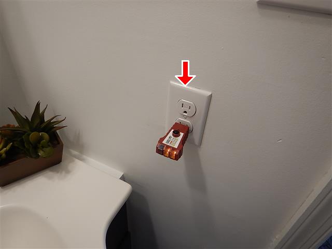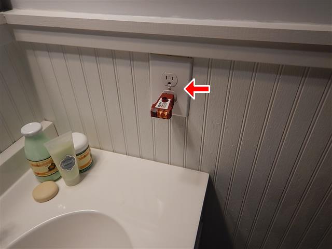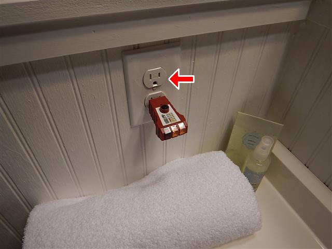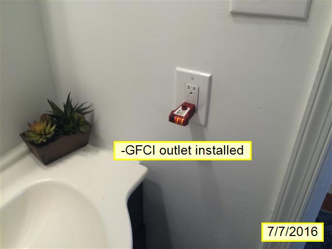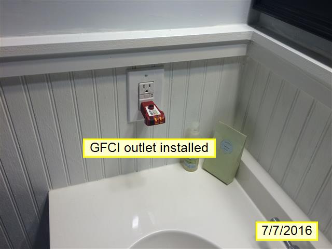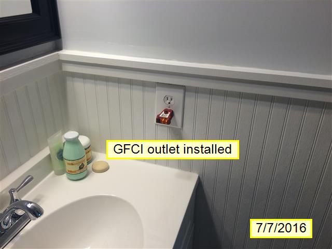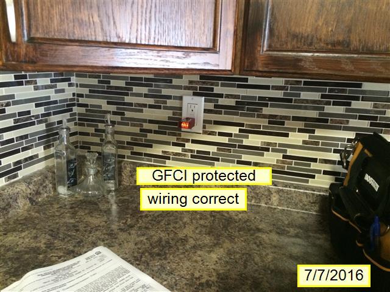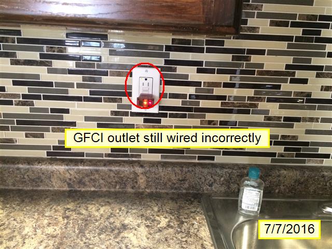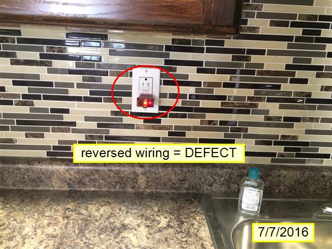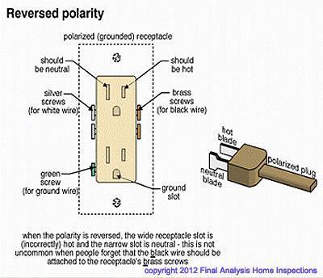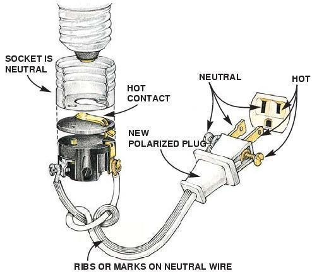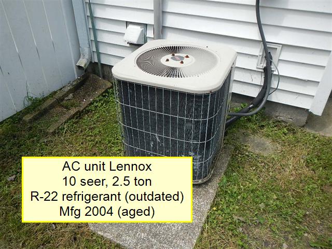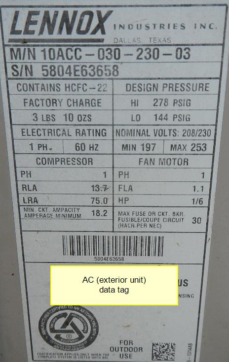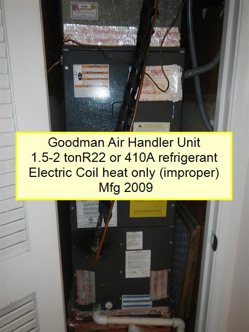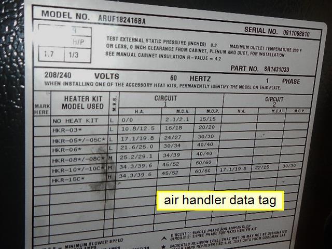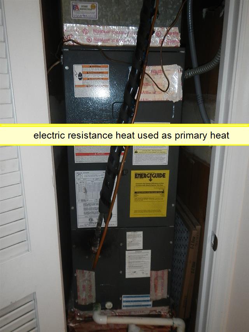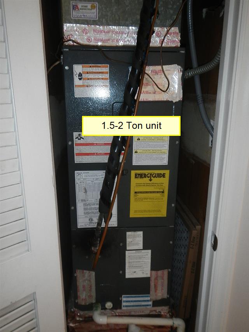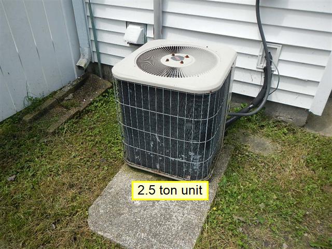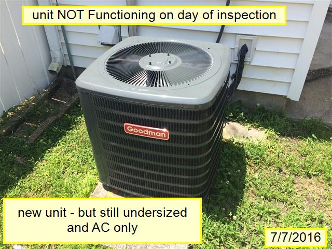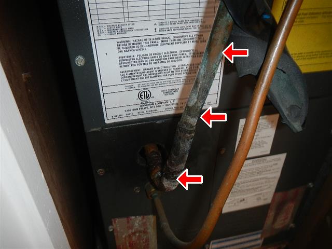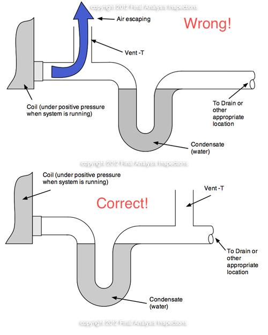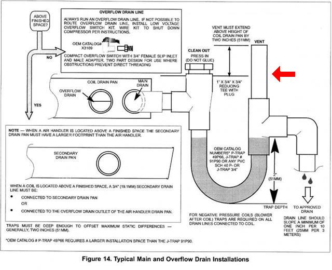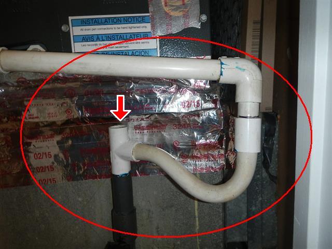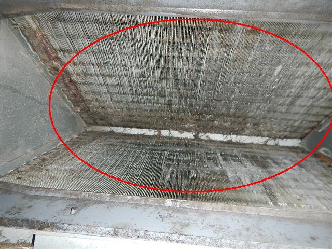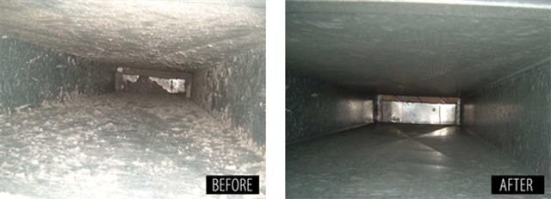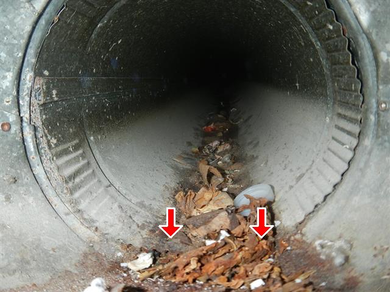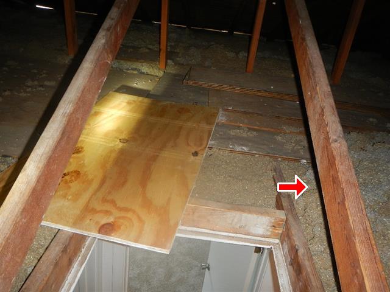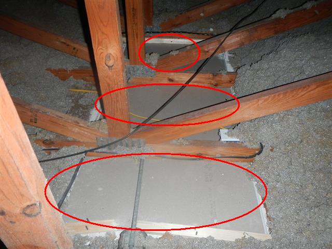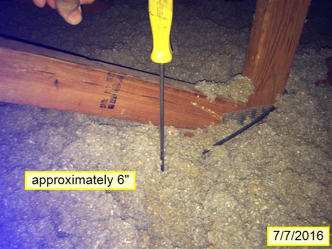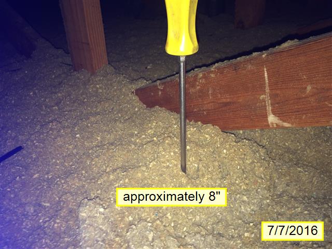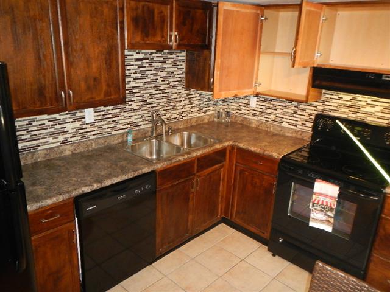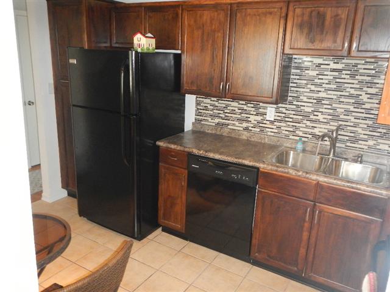Comment Key or Definitions
The following definitions of comment descriptions represent this inspection report. All comments by the inspector should be considered before purchasing this home. Any
recommendations by the inspector to repair or replace suggests a second opinion or further inspection by a qualified contractor. All costs associated with further inspection fees and repair
or replacement of item, component or unit should be considered before you purchase the property.
Inspected (IN) = I visually observed the item, component or unit and if no other comments were made then it is satisfactory and appeared to be functioning as intended allowing for normal
wear and tear.
Not Inspected (NI)= I did not inspect this item, component or unit and made no representations of whether or not it was functioning as intended and will state a reason for not inspecting.
Not Present (NP) = This item, component or unit does not exists in this home or building.
Information & Disclosures (ID) =
 Indicated with an ORANGE flag and text. This is
Important information you should know about this house or building including,
disclosures, alerts, advisories and warnings about typical conditions or circumstances for this home. Not necessarily something abnormal or unusual or in need of action, but none the
less critical information that may pose significant concern for health risk, environmental safety or additional cost. These "orange flag" items will also be separately listed in the Information
and Disclosure summary page of this report.
Indicated with an ORANGE flag and text. This is
Important information you should know about this house or building including,
disclosures, alerts, advisories and warnings about typical conditions or circumstances for this home. Not necessarily something abnormal or unusual or in need of action, but none the
less critical information that may pose significant concern for health risk, environmental safety or additional cost. These "orange flag" items will also be separately listed in the Information
and Disclosure summary page of this report.
Repair or Replace (RR) =
 Indicated with a RED Flag and text. Corrective action recommended. These items, systems, components or unit is not functioning as intended,
defective, broken or otherwise needs further inspection and evaluation by a qualified contractor. Items, components or units that should be repaired, replaced or corrected or otherwise
represent significant, unusual, abnormal cost or safety concerns. These "red flag" items will also be separately listed in the DEFECT summary page of this report.
Indicated with a RED Flag and text. Corrective action recommended. These items, systems, components or unit is not functioning as intended,
defective, broken or otherwise needs further inspection and evaluation by a qualified contractor. Items, components or units that should be repaired, replaced or corrected or otherwise
represent significant, unusual, abnormal cost or safety concerns. These "red flag" items will also be separately listed in the DEFECT summary page of this report.
Inspection standards of practice: This inspection was completed in compliance with the professional standards of practice set forth by the American Society of Home inspectors (ASHI)
and VA Dept. of Professional Occupation and Regulation (DPOR) for Home Inspectors. These standards and regulations describe the scope, procedures and limitations of a standard
home inspection and are provided for your review. Additionally the ASHI standards of practice are included in the appropriate header section of each corresponding system of the report.
Purpose and Objective: This inspection is not technically exhaustive and can not be conclusive of every detail. The primary objective of this building inspection is to identify and report
MATERIAL DEFECTS.
Material Defects are defined as a specific issue with a system or component of a residential property that may have a significant, adverse impact on
the value of the property, or that poses an unreasonable risk to people. The fact that a system or component is near, at or beyond the end of its normal useful life is not, in itself, a
material defect. Normal wear and tear, maintenance typical defects or deficiencies are not defined as material defects. That is not to say that the home inspector will not report smaller
defects such as cracked glass, broken outlets or leaky faucet washers but this is not the primary objective of an inspection. The home inspection is a first look attempt at ascertaining the
general condition of a property. While it is the purpose of this inspection to discover and disclose those major items and concerns that may have an adverse impact on the value of this
property and the health and safety of it's occupants, it is not an exhaustive list of defects or discrepancies and it certainly should not be used as a punch list of repairs. Repair list and cost
estimates should be obtained from contractors. It is important to know that home inspectors are general practitioners with a limited amount of time and capabilities and are primarily
focused on major issues in the home. Outside of normal testing and observation, Inspectors do not engage in troubleshooting or diagnostics and can not offer repair advice. Home
inspections are limited to visual observations only and does not include technically exhaustive or invasive analysis. However, this report attempts to identify and recommend
conditions that should have further evaluation by experts prior to closing or taking ownership.
Typically found on any home and included in any inspection report will be smaller issues, discrepancies, observations and suggestions. These may not be considered serious or
significant problems but common to find on all homes and is mostly provided as courtesy in an attempt to give you a more comprehensive understanding of the home. These smaller,
typical or common discrepancies are not intended to be all inclusive.
It is the objective of the inspection and report to provide you the means by which you can progress in an informed manner thereby protecting yourself as much as possible before taking
ownership of a property. This may mean obtaining further evaluation and repairs by an expert, purchase price adjustments, escrow of funds for repair, or withdrawing from a buyers
purchase agreement altogether. If you are subject to an inspection contingency removal purchase addendum your conditions and disposition of removing that contingency should be
clearly stated with details of expected outcomes. Furthermore, it should also be stated that any dispositions agreed to should be subjective to your re-inspection and final acceptance of
satisfactory completion prior to closing of escrow.
Repairs - No matter how big or small, All repairs, corrections or replacements should be requested to be completed by licensed, qualified professionals with copies of their credentials,
licensing, labor and product warranties and receipts of work. It is not recommend that you ask the seller to make the repairs unless they are qualified in the trades and you feel confident
that they'll do a good quality job. It should be expected and required that all work be accompanied by any required city permits and inspections. Mostly all work except minor repairs
require city permits and inspections. Finally, all repairs should be subject to your re-inspection, satisfaction and approval a couple days before closing. If you are submitting a
Property Inspection Contingency Removal Addendum with list of requested repairs (PICRA), you should consider adding the above verbiage to your PICRA because at that point you will be
agreeing to buy the house subject to seller repairs and might need assurance they are done correctly.
Reinspection - Due to liability restrictions, reinspections are not the policy of Final Analysis home inspections. All repairs or corrections should be completed by qualified, licensed
professional in their trade and should be accompanied by permits, work orders, receipts and warranties. If you feel a reinspection is necessary we can provide on a case by case basis and
subject to schedule availability. The property inspection contingency removal addendum (PICRA) should be provided to us when the re-inspection is requested. All re-inspections are
subject to a minimum fee of $200 and will be accompanied by an updated report.
NOTICE OF URGENCY: If you are buying this property, any discrepancies, concerns or issues revealed in this report should be resolved to your satisfaction before close of
escrow and/or taking possession.
NOTICE - A Termite and moisture inspection was completed during this inspection by Final Analysis Property inspections LLC. The termite inspection forms are not part of but
are attached to this report. See the documents dashboard to download or forward these reports.
Not for 3rd party use - The inspection and report are performed and prepared only for the sole, confidential and exclusive use and possession of the named client(s). Final Analysis
Property Inspections accepts no responsibility for use or misrepresentation of this report by third parties who "rely" on the report information but have not directly retained our inspection
services and council and are not named in the inspection agreement.
Overview: A thorough home inspection was completed at the subject property in accordance with the American Society Home Inspections (ASHI) standards. The inspection reveals that
this dwelling has little wear and tear and has some recent remodeling. Its structure and systems are generally in good repair. There were two major defects noted: one related to the
HVAC system and other related to the aluminum wiring in the electrical system. All observations made and items reported here should be carefully reviewed and considered for correction
where needed as they are specific to this home and can have a significant impact on it's condition, safety and value.
